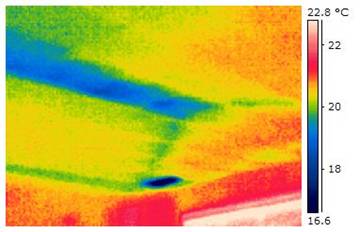Tip of the Week Archive
IR Inspections to Help Trace HVAC Ductwork
Sponsored by:

IR Inspections to Help Trace HVAC Ductwork
HVAC systems play an important role in building performance and tenant comfort. Under the right circumstances, an infrared imager can be used to help locate ductwork hidden behind walls or ceilings.
Heating, ventilating and air conditioning (HVAC) systems often employ ductwork to move air throughout a structure. Identifying the pathway of ducts within finished buildings is often a challenge since ductwork is often hidden within walls or located above finished ceilings. Under the right conditions, it is often possible to detect the presence of heated or cooled ductwork by imaging the finished surfaces of a building’s interior.
HVAC ducts that move heated or cooled air typically operate at temperatures significantly different than the rooms they supply. Depending upon circumstances, duct temperature may differ by 20 or more Fahrenheit degrees. An infrared imager may be used to locate ductwork whenever duct temperature is sufficient to cause a detectable temperature differential on building surfaces.

(medium blue area) above drywall ceiling. Ceiling register
appears as dark blue area. Inspection performed from building interior.
When using an infrared imager to help locate hidden ductwork, the following steps can serve as a guide:
- Operate the HVAC system in a given area long enough to ensure sufficient Delta T. Use A/C in warmer months; use heat in cooler months.
- Inspect areas of interest looking for the regular, geometric patterns usually associated with ductwork
- Mark detected thermal patterns on subject surfaces and/or scaled drawings
The ability to detect hidden ductwork via thermal imaging can be significantly affected by wall construction and interior finish. In general, this application is best suited for walls or ceilings constructed of drywall and having a high emittance finish.
Tip Provided by:
John Cannamela
Charlotte, NC
Advertisement

